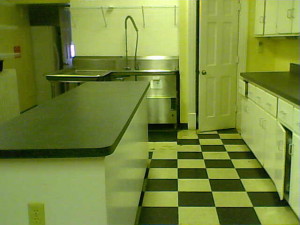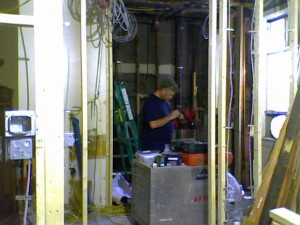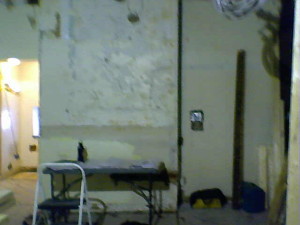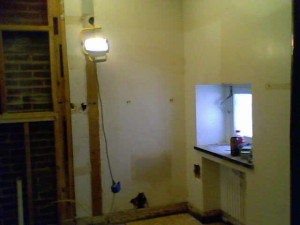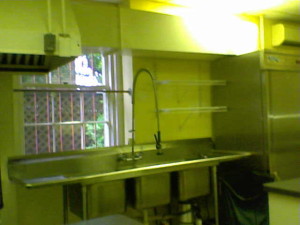
The Summer of 2015 is bringing about the most major renovation to the House since Theta moved in almost 40 years ago. The past ten years have seen work every summer: air conditioning in the entire house (before 2005, there was no AC in the house including the bedrooms!), repairing and upgrading the bathrooms, painting the entire house inside and out, refinishing all hardwood floors, moving the laundry room to the basement, basement renovation, new tvs, furniture, internet access, security system and many expensive repairs that are not seen (new roof, new plumbing and pipe excavation, needed porch supports) along with the fencing and major landscaping. However, the project we have been saving money for is a complete kitchen and first floor bathroom renovation.
The Facility Corporation Board worked with the Gaines Group Architects beginning last summer and after a bid process selected Artisan Construction Inc. for the job. They began demolition on Monday, May 18 and the project is well underway. The entire area was gutted and has been totally redesigned. A new feature is creating a Chapter resident’s pantry kitchen which will be open 24-7 and bring the coffee makers, refrigerators, ice makers, etc. out of the back hall. The back hall will be less cluttered, more attractive, and easier to maneuver.
The new kitchen will have a permanent chilled salad bar and a separate hot food station, both open to the resident’s pantry from the kitchen. In the back hall, a pass through will be used for dishes to the dishwashing area of the kitchen. We are keeping our commercial gas stove and the new refrigerator/freezer, but will be replacing everything else from soup to nuts …. or from cabinets and countertops to floors and stainless prep stations. Not only will all this be an improvement for the Chapter for meals but should be much more efficient and usable for Campus Cooks and the chefs.
The renovation also moves the first floor bathroom and makes it compliant with all handicapped accessible standards. All this had to be accomplished within our existing footprint and square footage within the building because of lot and space constraints in a historic district.
We can’t wait for you all to return in August with a new and improved first floor.
Robin Mellen, President
Peggy Williams, Treasurer
Facility Corporation Board


