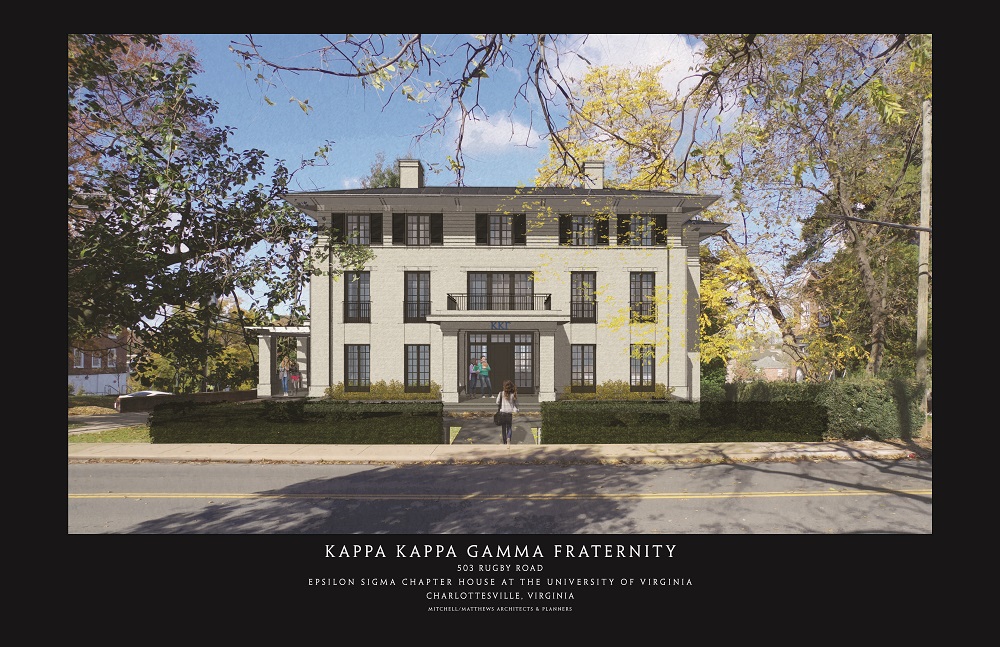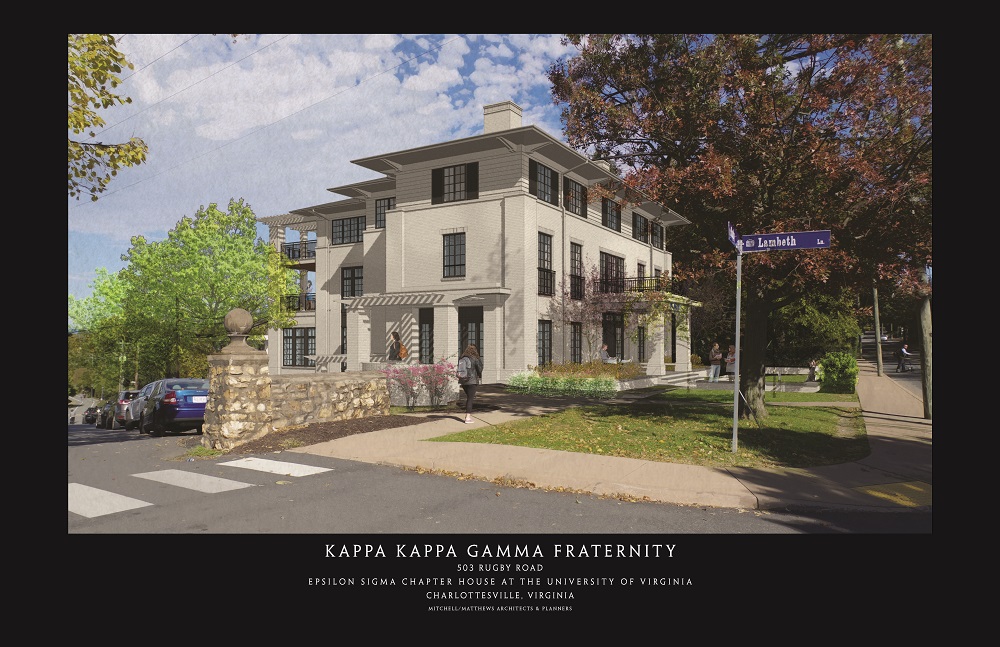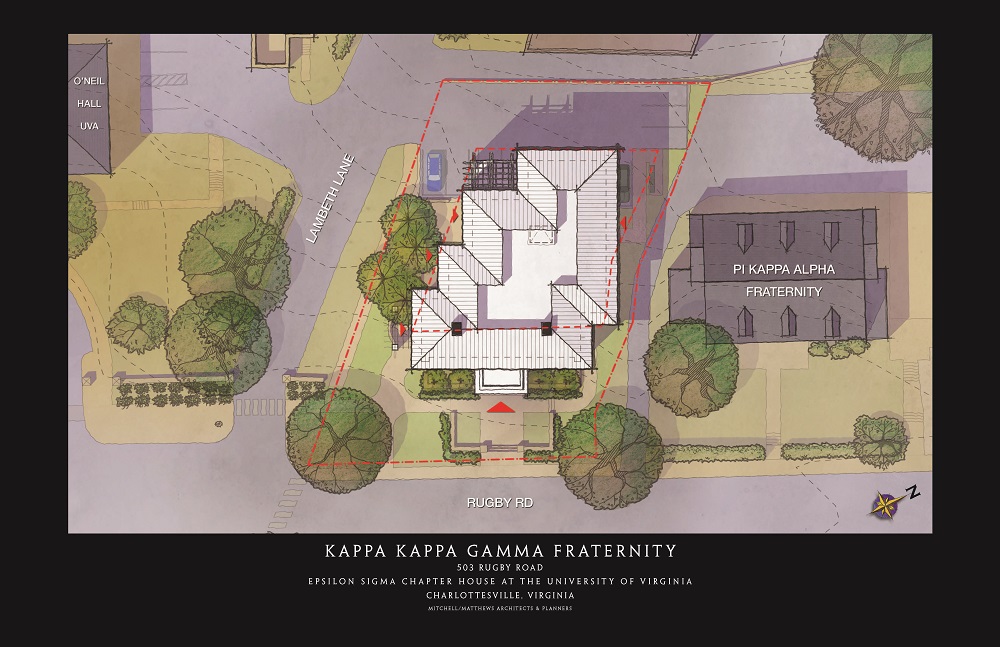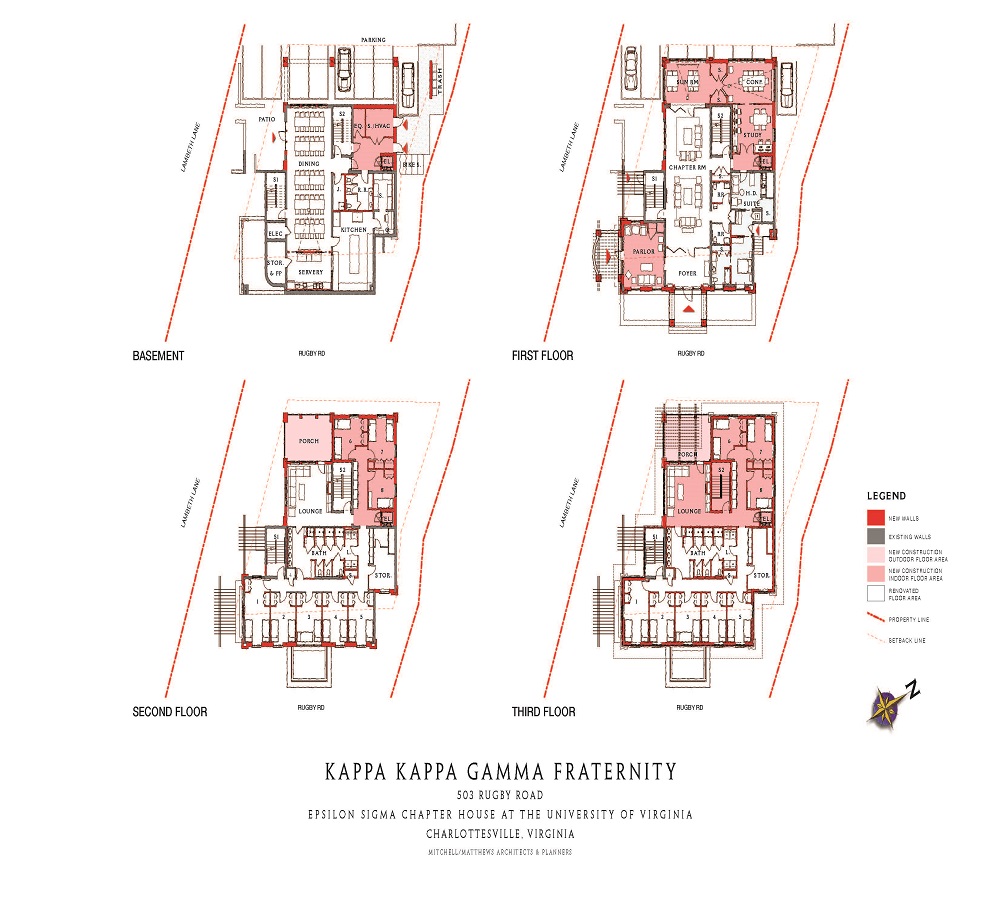Key issues identified by active members and house advisory board members include the following:
- The house is too small to accommodate members for gatherings or recruitment processes events. The dining area cannot seat all members for a shared meal
- The layout of the residents’ quarters and common spaces do not meet the needs of the residents or chapter. Very little space exists for personal belongings or for studying. The common bathroom surfaces and appliances are outdated and do not offer space for the organization of bathroom belongings or use for 20 residents
- One of the most significant complaints is the lack of study space for residents. The house board has tried to create flexible space by placing desks, tables and chairs in the dining room, chapter room and parlor for studying in hours that the rooms are not used for chapter-wide activities. However, these rooms are common chapter spaces and do not provide a comfortable or reliable study environment for members to enter and exit the house
- Additionally, major repairs and systems have required or continue to require replacement. The plumbing and HVAC systems require expensive ongoing maintenance. Networking the house for wireless internet accessibility continues to present expensive challenges due to the concrete walls
- The exterior of the house is considered by most alumnae and active members to be very dark, outdated and institutional. The small, aging bedroom windows prohibit natural light and are difficult for members to open
Active members anticipate a renovation can help make the house feel more welcoming, gracious, and functionally suited for the way residents and members study, gather and communicate.
Based upon the recommendation of the Kappa Kappa Gamma Fraternity, the House Board engaged Greek Resource Services to oversee conceptual designs and feasibility studies to develop an understanding of the requirements, costs, and processes necessary to renovate the house to meet member’s needs. Greek Resource Services has managed the design process (including member and alumnae input throughout the process), estimated potential construction costs, and completed a pro forma to provide a comprehensive picture of how the chapter might approach a renovation.
Active members have been involved during the process to provide input and validate the types of spaces architects have designed in the renovation plans. The conceptual designs include additional bedrooms for ten additional residents, two residential study areas, varied meeting spaces, larger chapter and dining rooms to fit all chapter members, and indoor/outdoor areas to increase the flexibility of use within the property’s restricted footprint. While the renovation includes an expansion of only 3,773 GSF, the realignment of existing rooms and spaces, in addition to new ones, will create a home that looks, feels and operates very differently from the existing house.
The projected construction start date is May 2020. The fundraising committee hopes to raise approximately $1.25 million by May 2020 in order to meet the anticipated construction timeframe.
Follow along as we post construction updates and photos of the interior of the house!





